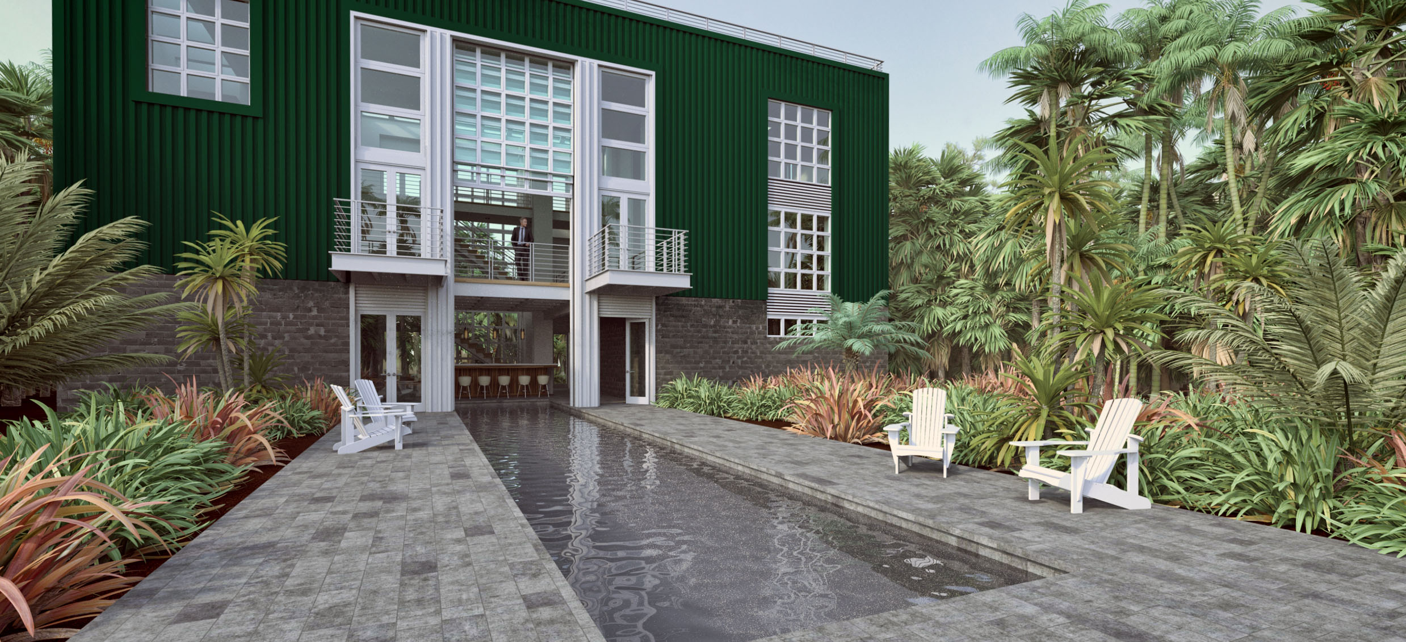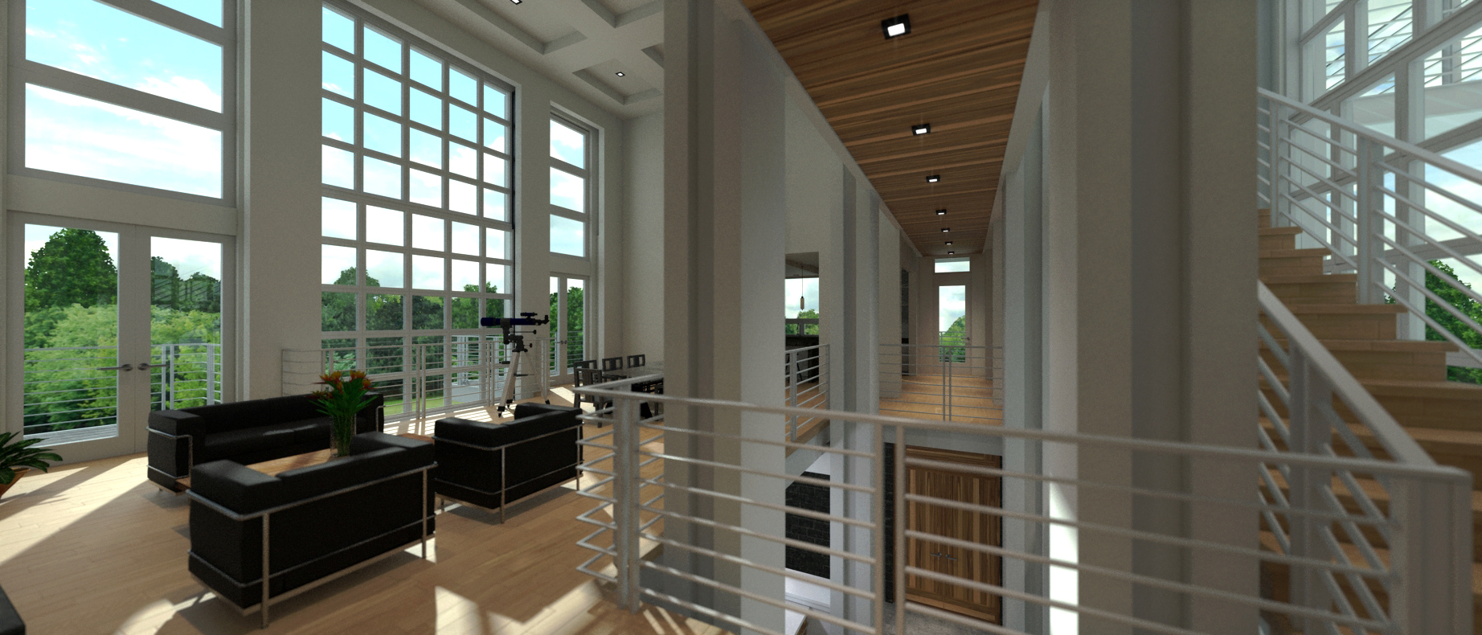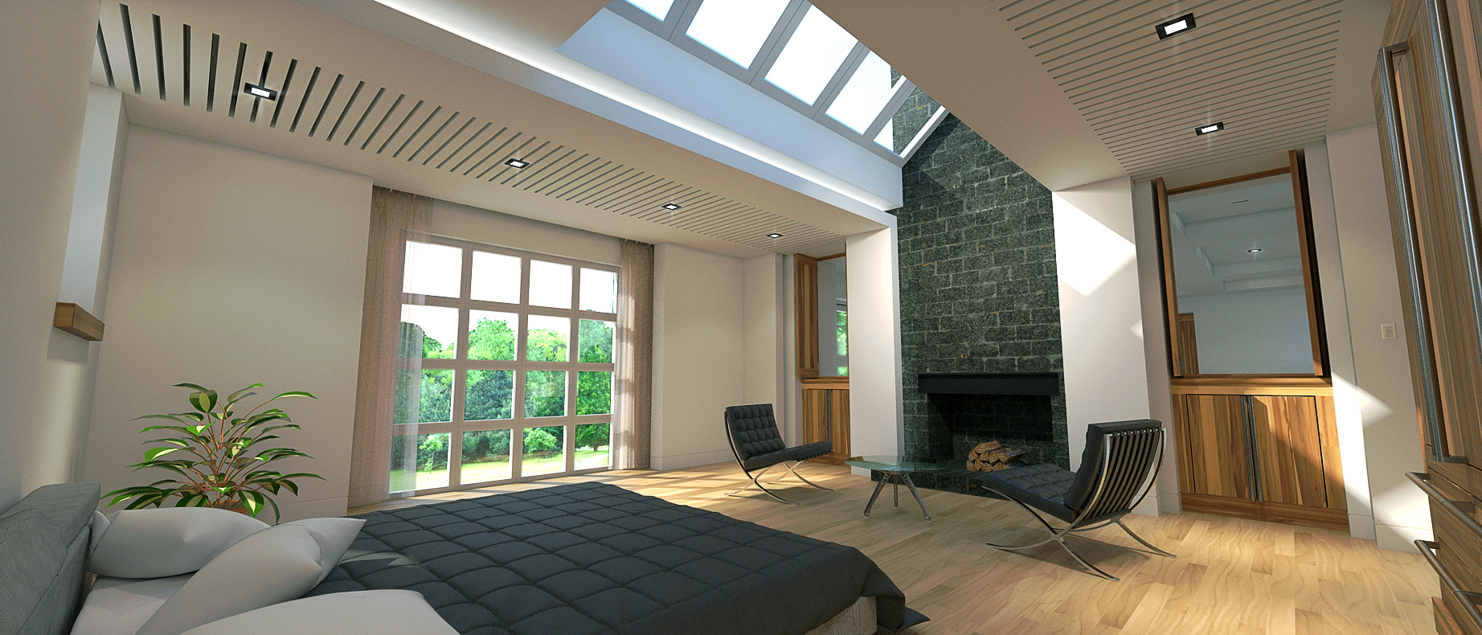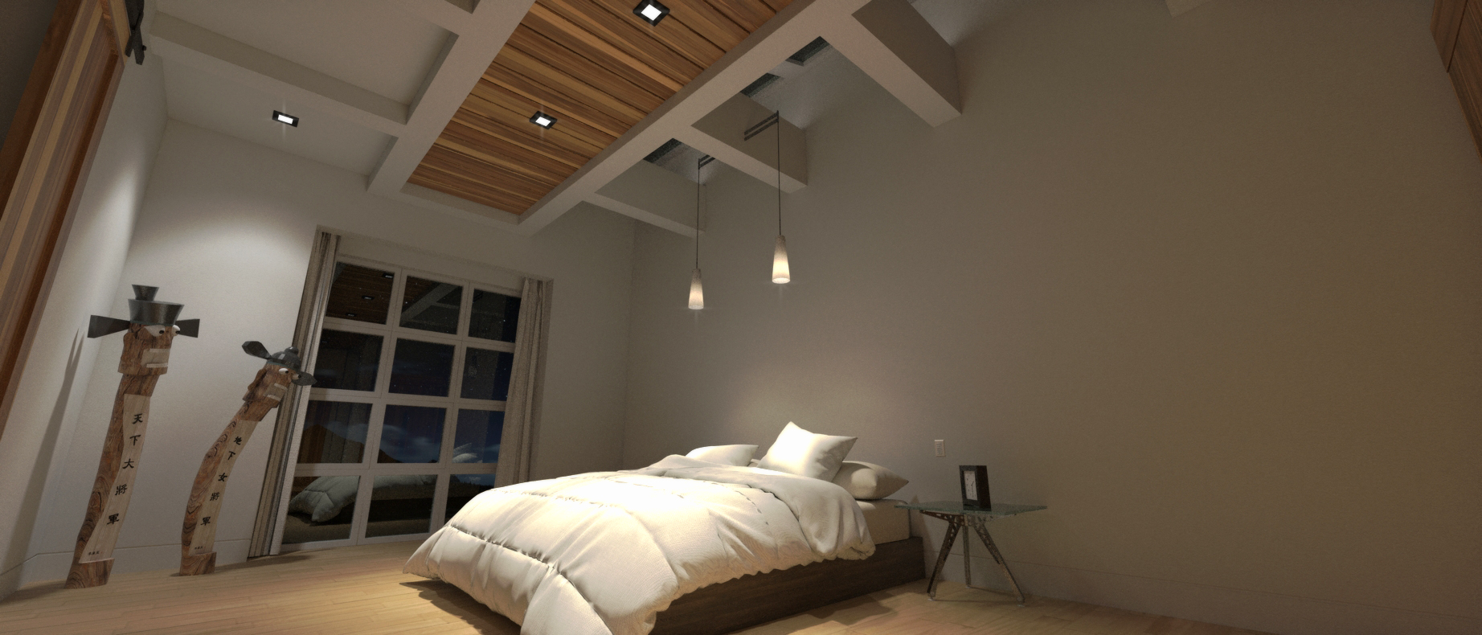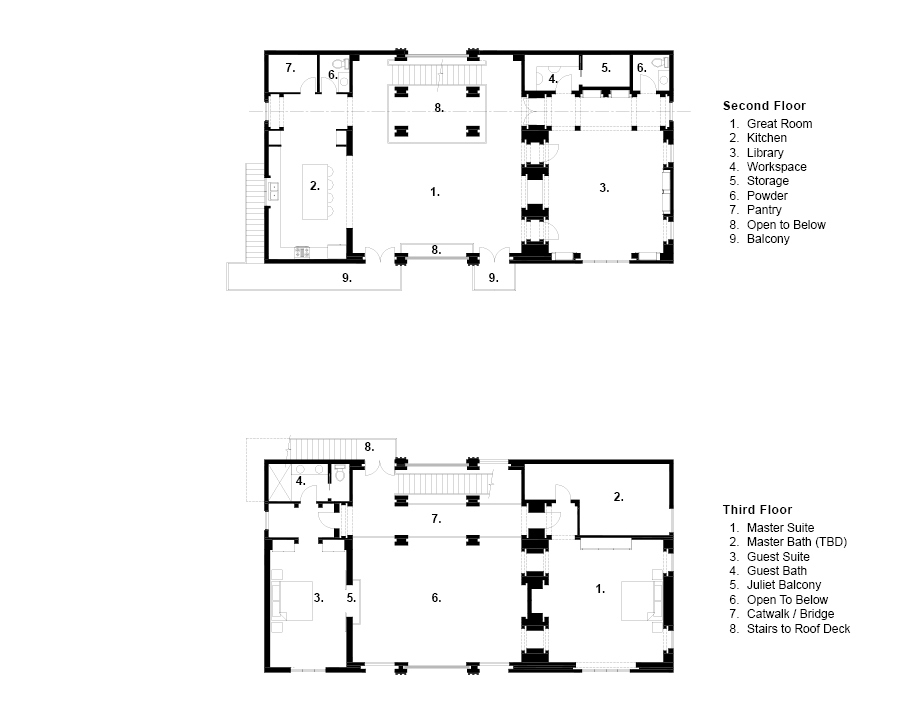The Aviators Retreat:
Front Elevation Lap pool connects to interior
Inspired by shipping containers and industrial structures, this “home/retreat” features a large vertically sliding multi-panel door similar to those seen in airplane hangers. When fully opened, this door allows direct access to the environment outside. Exterior walls are clad in painted corrugated siding on a base of split-face CMU blocks. Ground level features a garage, mechanical spaces and a billiards room with bar. The adjacent lap pool enters this room underneath the vertically sliding unit. The second floor features a two-story great room flanked by the Kitchen and Library. Finally, the third floor contains the Master and Guest suites connected by a catwalk bridge. An exterior staircase provides acres to the rooftop deck. (click images to enlarge)
Great Room Interior
Master Bedroom Interior
Guest Bedroom Interior

