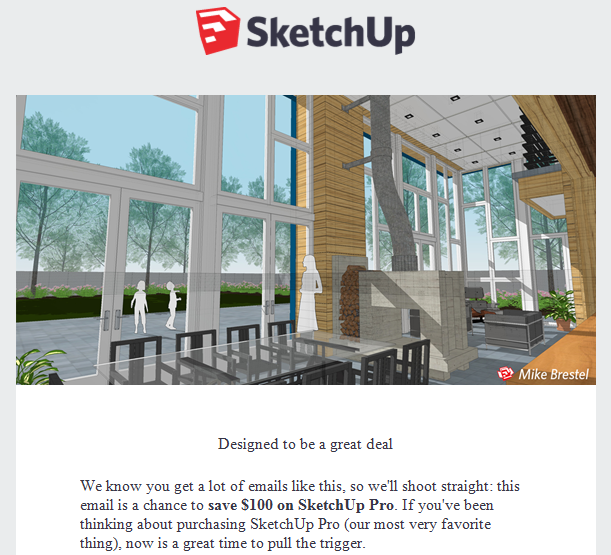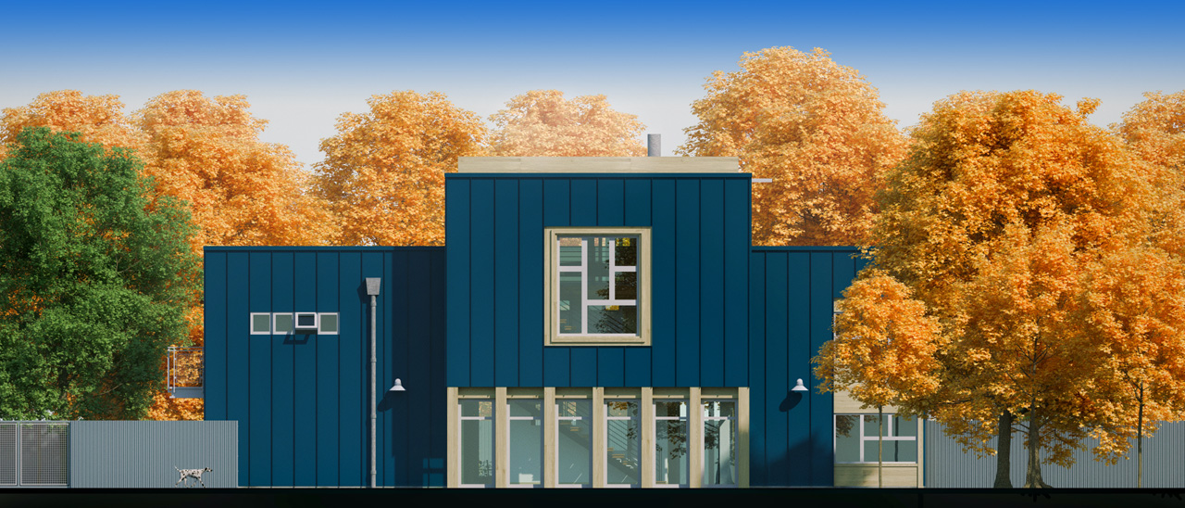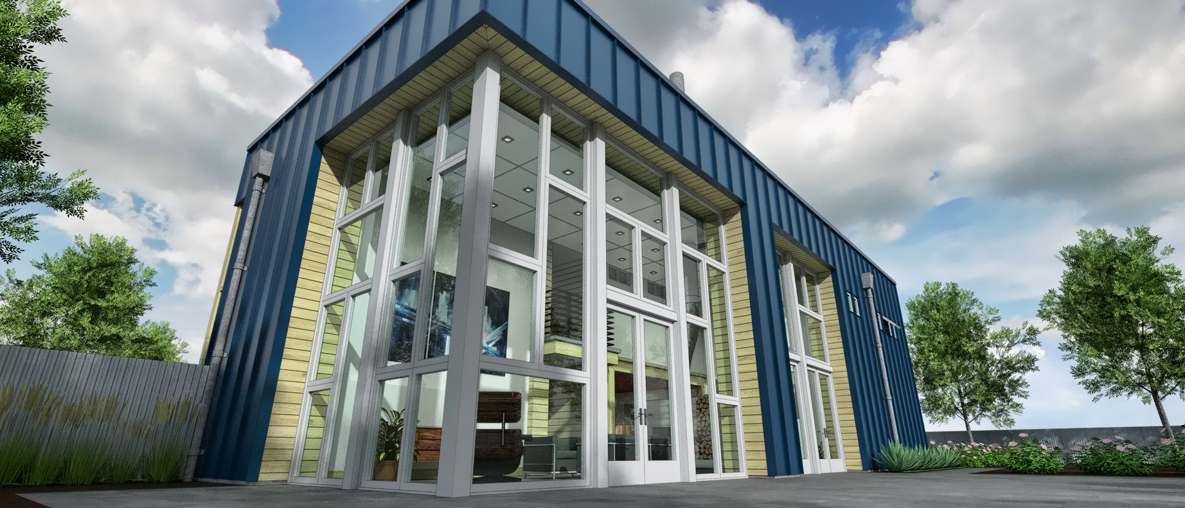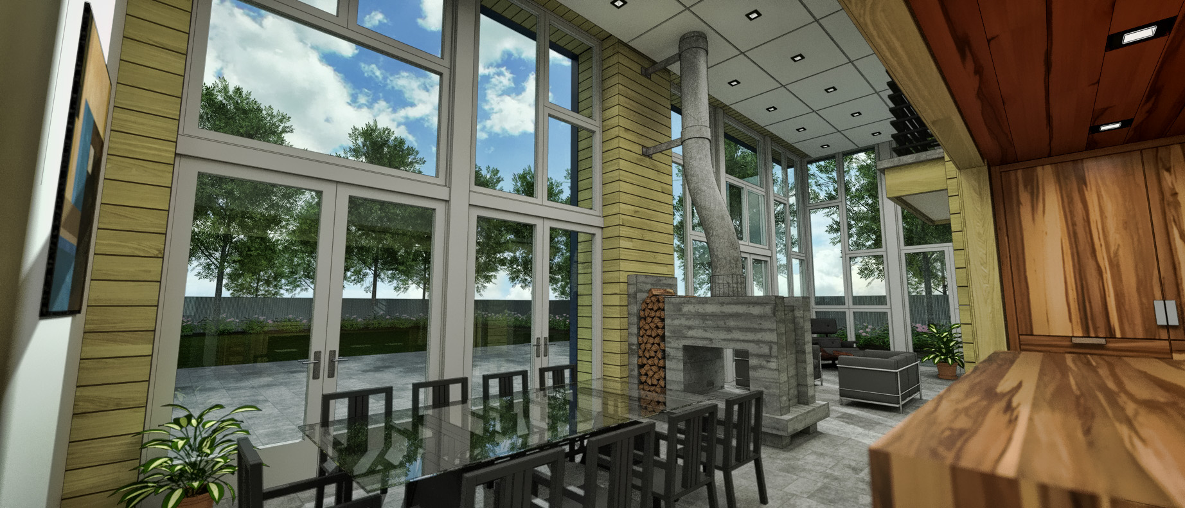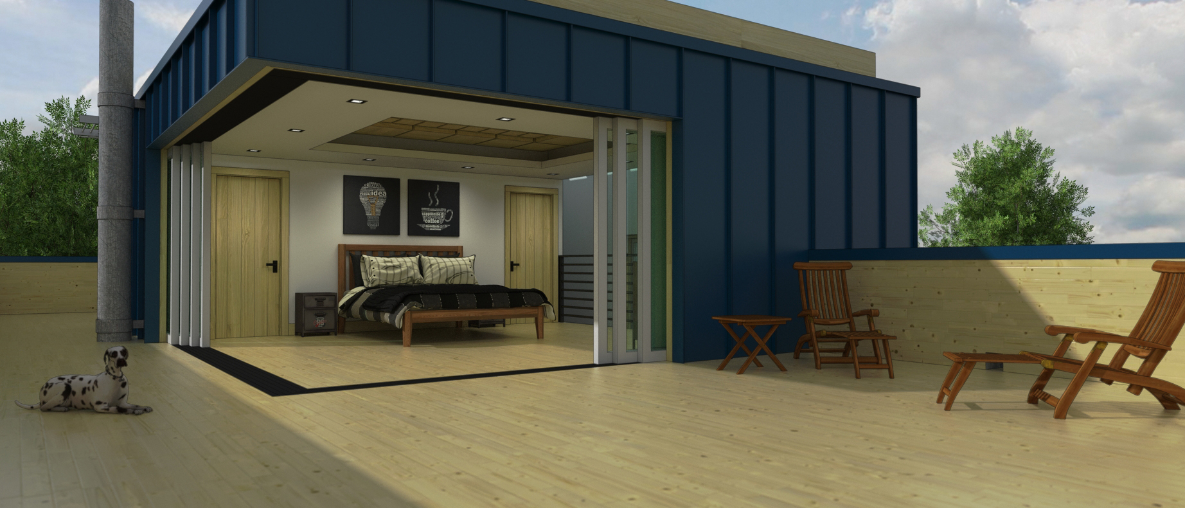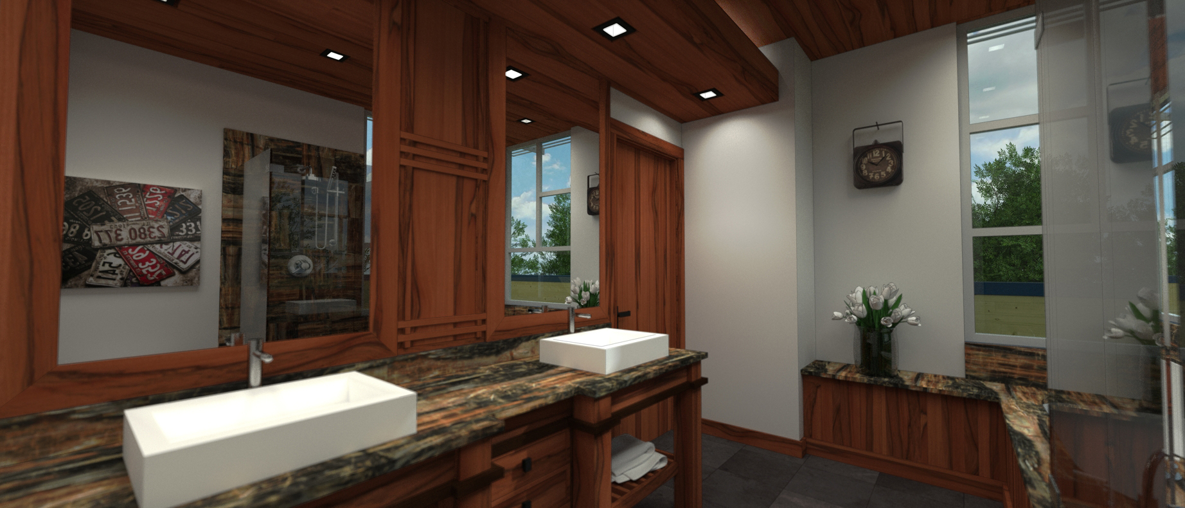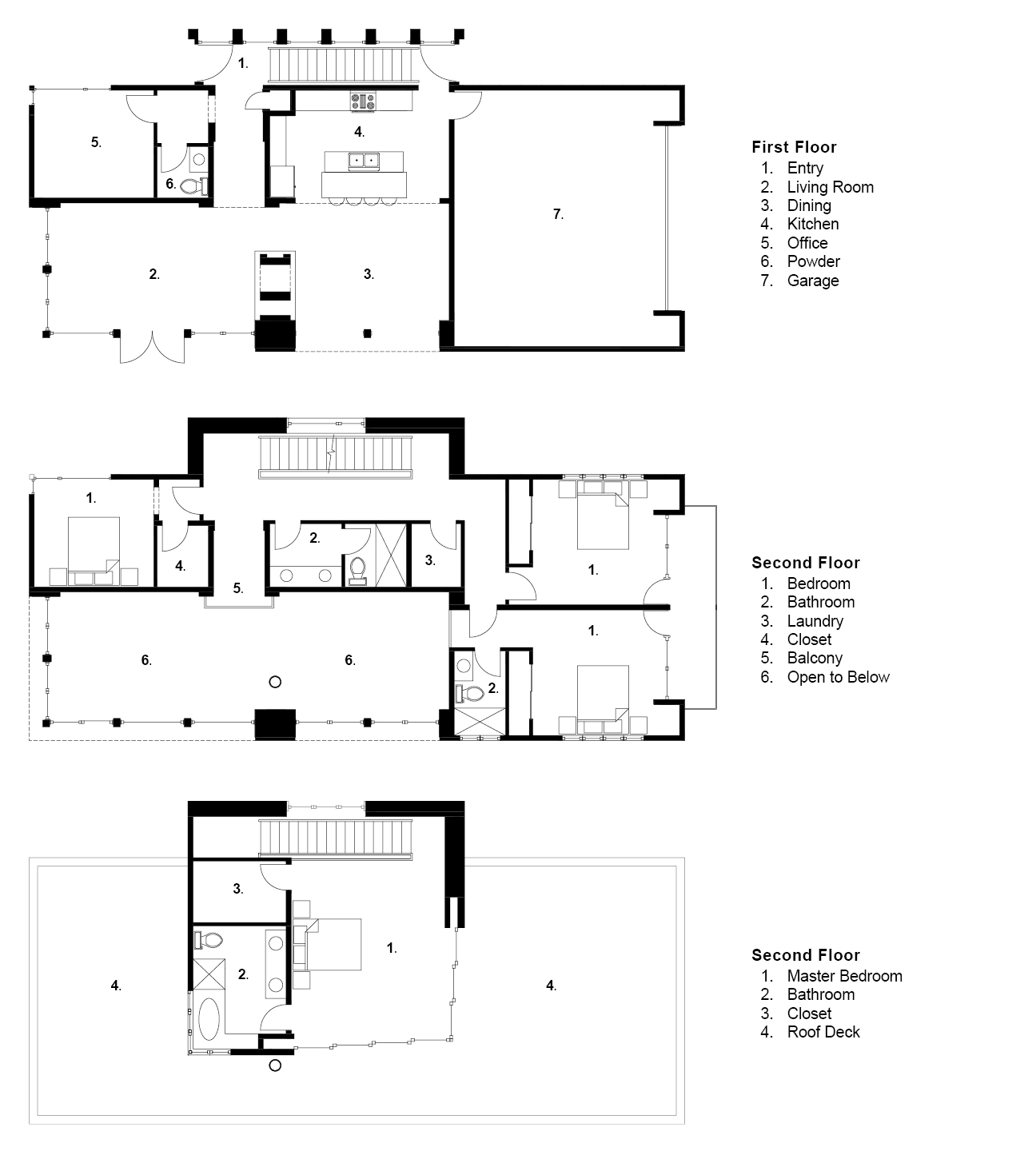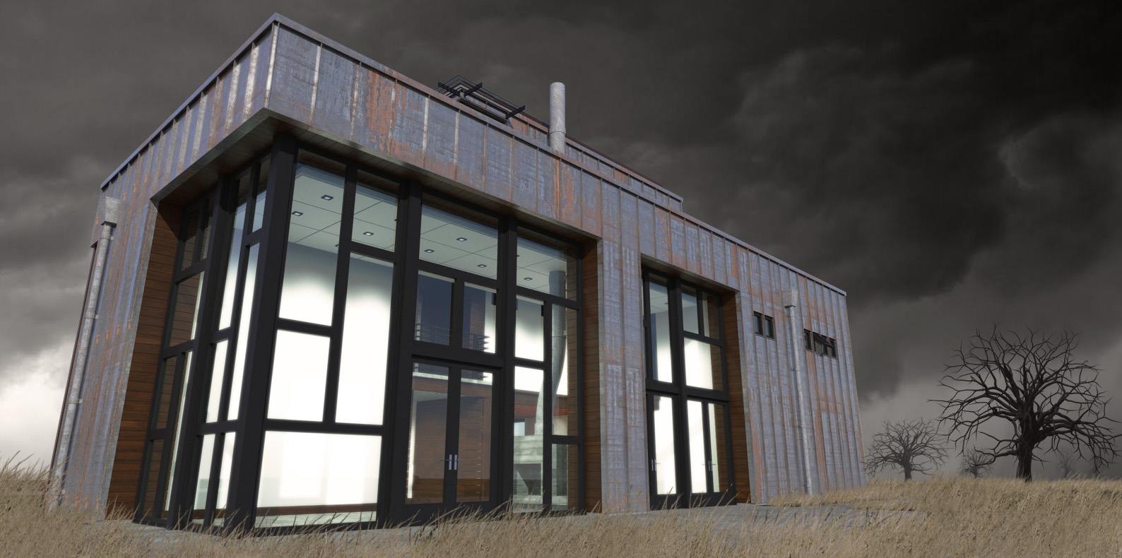The Industrial Grade House: Strong Exterior – Soft Interior
The Industrial Grade house. Inspired by shipping containers and industrial structures. A 3 story home clad in standing seam metal panels with copious amounts of wood on the inside (a hard metal shell but when you “peel” away the exterior a “soft” wood interior is exposed). A 2 story Great Room + Kitchen overlooks the rear yard. A Master Bedroom “Penthouse” with roof deck tops the structure.
Rear elevation: looking towards the corner of the Great Room.
Great Room Interior: View from the Kitchen towards Dining room. A board formed concrete firebox divides uses and has an integral firewood holder.
Master Bedroom + Roof Deck: View of Master Bedroom from roof deck. Clearly corner unit requires, or implies, the use of much steel considering the noted cantilever.
Master Bath Interior
A video of the Industrial Grade House by the talented Uky Yanuhandoko…
The SketchUp team featured my Industrial Grade House model in a marketing email…
